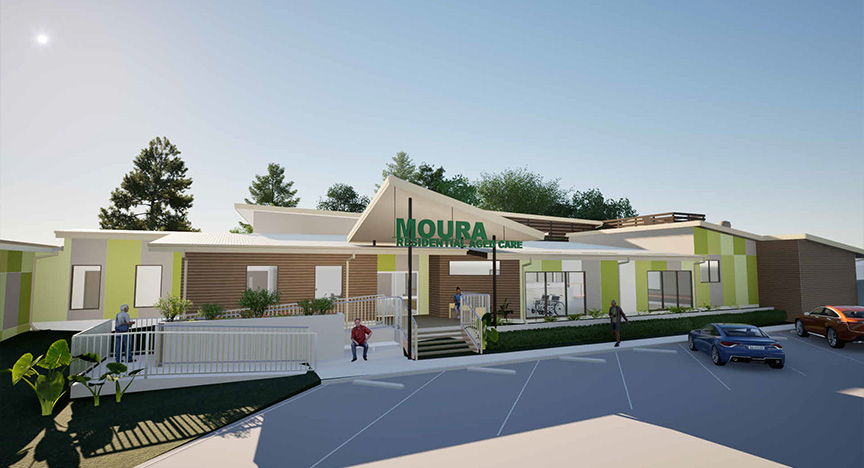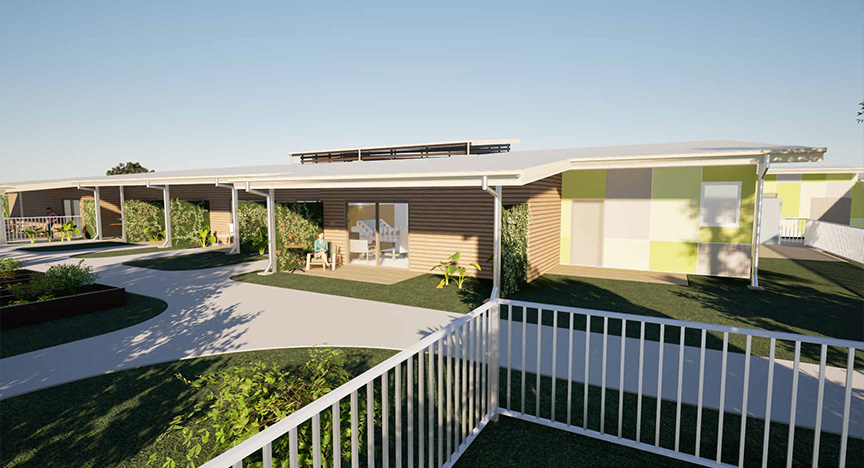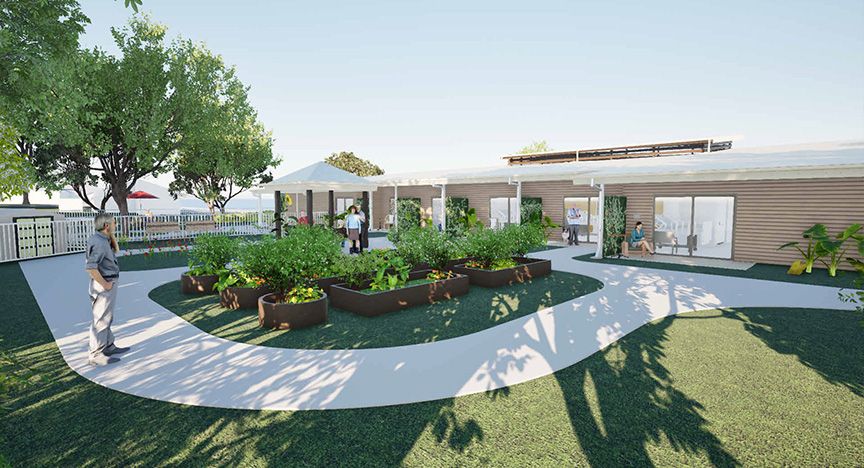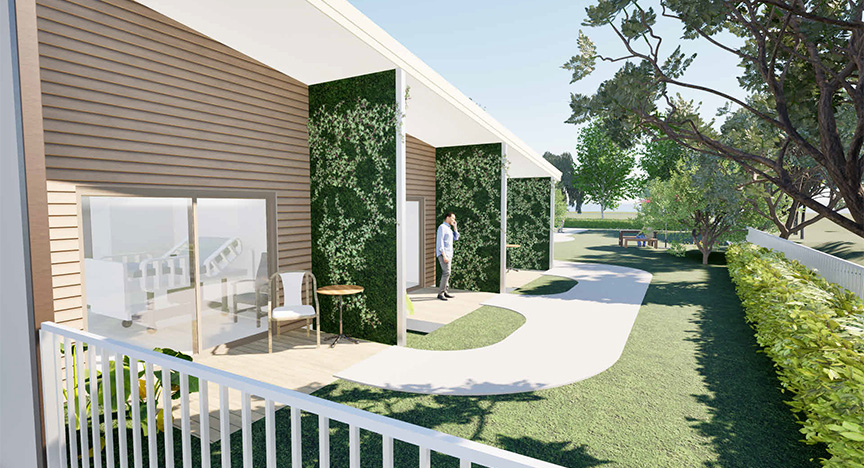The $17.2 million expansion will add an eight-bed residential aged care unit to our facility and include other upgrades.
Proposed works
- New 8-bed residential aged care unit.
- A covered connection to the existing building.
- New kitchen and laundry.
- Existing kitchen converted into a storeroom.
- Road access including a drop off and services loading bay.
We'll also be adding car parks, and outdoor areas for residents, families, and visitors to use.
Find out more information on the new Queensland Government Hospital Rescue Plan.
Timeline
- Start date: Mid-2025, early works begin.
- Finish date: Mid-2026, weather and building conditions permitting.
Artist impression
Images are a representation only and should not be relied upon as images reflecting the hospital/service/health facility at completion. Subject to significant change through the design process.
 Main entry
Main entry

Landscape backyard

Landscape backyard

Courtyard
Contact us
If you need to contact us about this project or ask a question, complete the project contact form.
Latest news
- 15 April 2025: Moura MPHS aged-care expansion one step closer